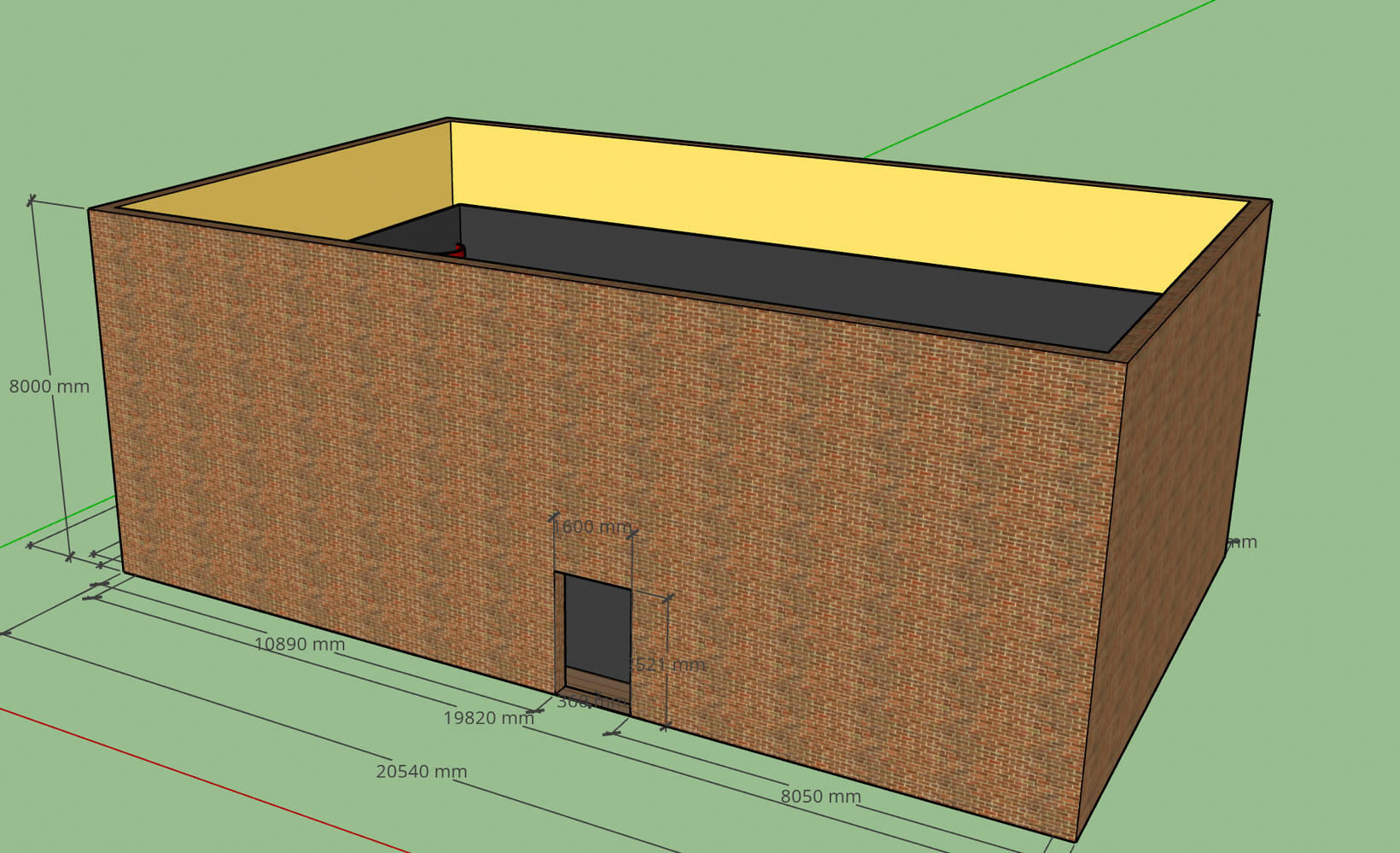Continuing SketchUP design
- n1064413
- Nov 5, 2022
- 1 min read
After the previous SketchUP skills section where I created the basic shape and outline of the theatre, we began to fill the theatre space with furniture and renders. Using the SketchUp 3D warehouse, I imported a chair and then went on to develop this further by multiplying the chair until there were rows of around 9. Using the same technique, I multiplied these existing chairs by 9 until it looked like rows of seating in a theatre space.
From this, I went on to designing the curtain at the front of the stage. I used the arch tall to create an almost wave like pattern and repeated this on the other side to make a 2D shape rather than a straight line. Next, I used the push/pull tool to pull up the shape to create a curtain.
Once all elements of the design had been added, I then went on to render the interior and exterior walls including furniture and the curtain. I decided to opt for a brick wall finish along with grey walls and a iconic red curtain. However when choosing the grey/black for the interior walls, I had to make sure that it wasn't too dark so that you can see the edge of the walls.
I feel I need to continue and maintain practicing SketchUP as it takes a while to get used to and some of the features within such as rotating large amounts of objects can be a challenge and took time to grasp the concept.












Comments